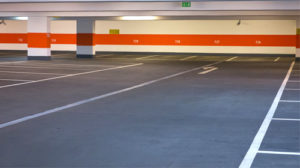



The parking lot is the first - and the last part of a building complex to be viewed by the user. It is the gateway through which all customers, visitors, and employees pass. This first impression is very important to the overall feeling and atmosphere conveyed to the user.
Developers want their new facilities to be attractive, well designed, and functional. When properly designed and constructed, parking areas can be an attractive part of the facility that is also safe, and most importantly, usable to the maximum degree. Parking areas should also be designed for low maintenance costs and easy modification for changes in use patterns.
The following are just a few factors Kotze Construction takes into consideration when planning and constructing a parking lot:
Parking Angle
The most popular angles for parking stalls are 60°, 45°, and 90°. The most common angle for parking is the 60° angle because of the ease of operation it provides. This angle permits reasonable traffic lane widths and eases entry and exit of the parking stall.
Parking Space Dimensions
Typical parking stall dimensions vary with the angle at which the stall is arranged in relation to the aisle. Stall widths are measured perpendicular to the vehicle when parked with ease of access from both sides.
Parking Lot Markings
Markings are a very important element of a good parking lot. The parking area should be clearly marked to designate parking spaces and to direct traffic flow.
Drainage provisions
Must be carefully designed and should be installed early in the construction process. They should be constructed so water does not accumulate at the pavement edge. Areas of high natural permeability may require an underdrain system to carry water away from the pavement substructure.
